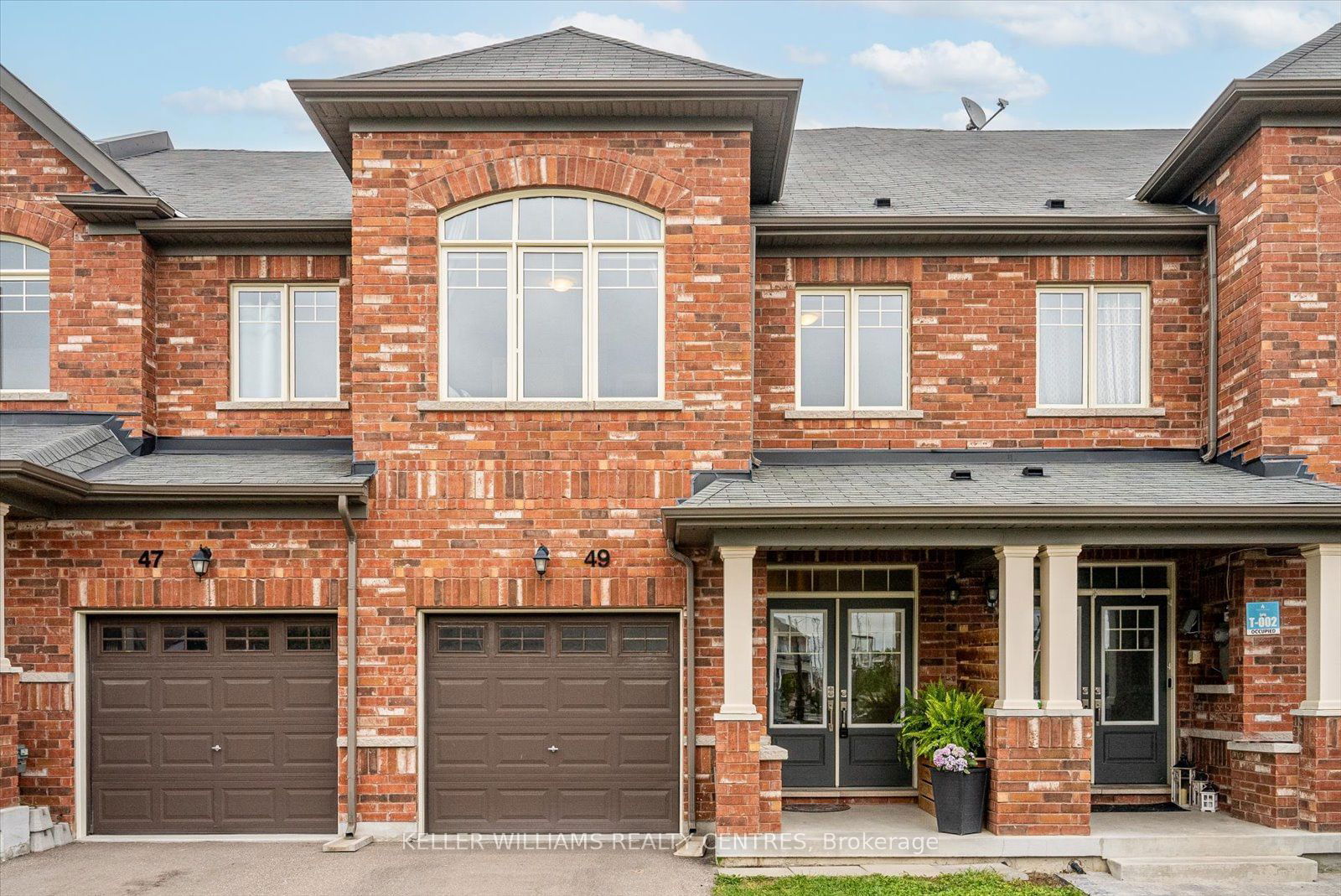$899,900
3-Bed
4-Bath
1500-2000 Sq. ft
Listed on 8/16/24
Listed by KELLER WILLIAMS REALTY CENTRES
Welcome To Your Dream Home In The Heart Of Bradford! This Stunning Townhome Offers An Abundance Of Space And Comfort, Perfectly Designed For Family Living And Entertaining. Step Inside To Discover Spacious Principal Rooms Bathed In Natural Light, Providing A Warm And Inviting Atmosphere. Featuring 9 Ft Ceilings On The Main Floor. Open Concept Living Room Is Perfect For Relaxing Evenings, While The Dining Area Is Ideal For Hosting Dinner Parties And Family Gatherings. Large Kitchen, Equipped With Modern Appliances And Ample Counter Space, Flows Seamlessly Into The Living Area, Making It The Heart Of The Home. You'll Find 3 Generously Sized Bedrooms, Including A Grand Master Suite With A Walk-In Closet And A Private 5 Piece Ensuite Bathroom. The Newly Finished Basement Provides An Opportunity For Additional Living Space, Featuring A Recreation Room, Gym Area And Office. This Property Is Surrounded By Excellent Schools, Parks, Transit And Shopping. Conveniently Located Close To Hwy 400
Finished Basement (2023)
To view this property's sale price history please sign in or register
| List Date | List Price | Last Status | Sold Date | Sold Price | Days on Market |
|---|---|---|---|---|---|
| XXX | XXX | XXX | XXX | XXX | XXX |
N9257481
Att/Row/Twnhouse, 2-Storey
1500-2000
7+2
3
4
1
Attached
3
Central Air
Finished
N
Brick
Forced Air
N
$4,044.00 (2023)
96.78x19.70 (Feet)
